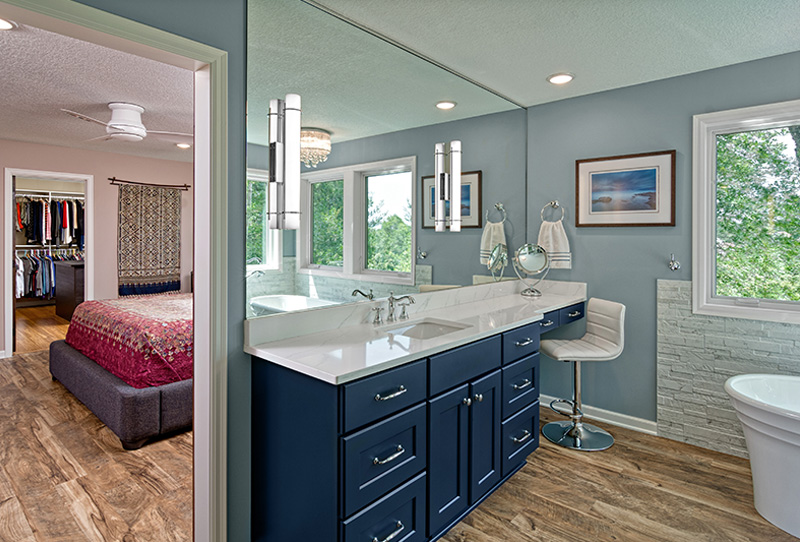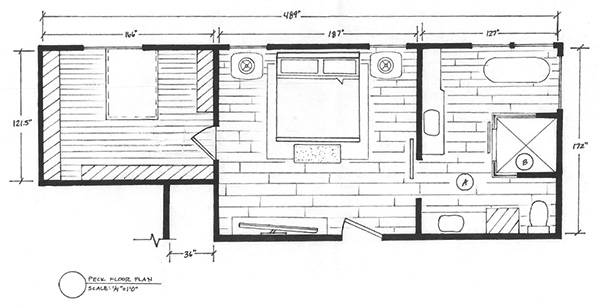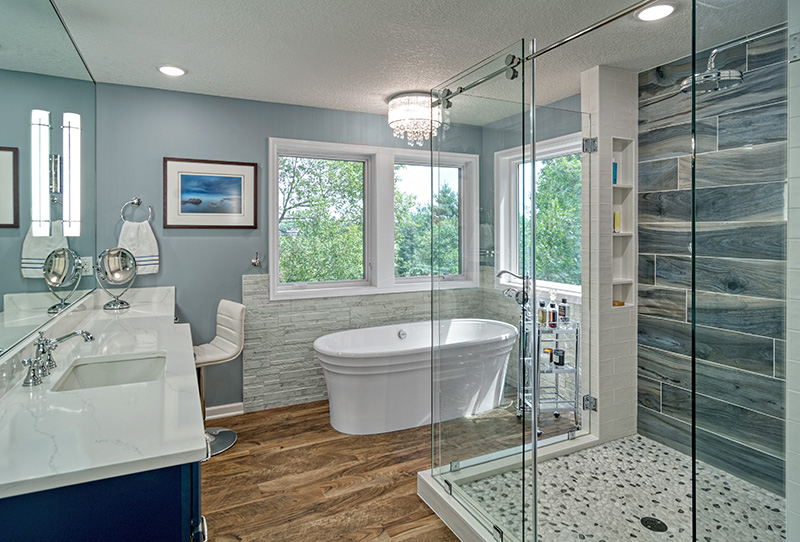Old Bathroom Before Remodel
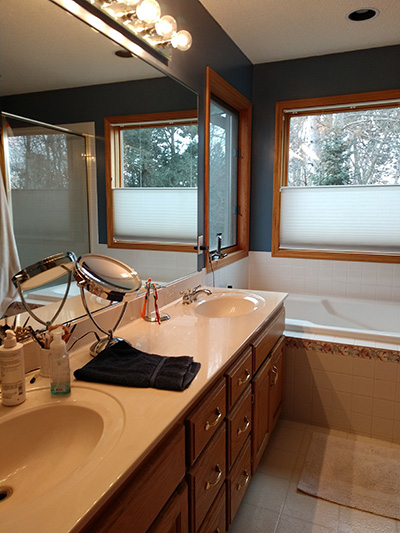
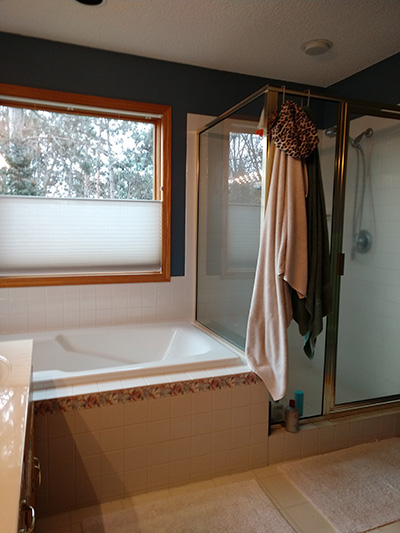
Starting out a potential project begins by examining the current space and talking with the clients about their wants and needs. When we met with this Ham Lake family, they had a great size master bedroom, a narrow walk-in closet, an unused bedroom, and a bathroom layout that had sufficed for 20 years. They wanted to move their master closet into an empty kids’ room, and expand their bathroom into the existing master closet. We agreed, that was a fantastic idea and went to work!
Using frameless glass around three shower walls makes the space feel large and open while highlighting the ceramic tile details. We added another window near the tub area to give the tub a focal point while bringing in more natural light, and incredible scenic views. The vanity mirrors go from the backsplash to the ceiling and recessing the accent lighting into them gives the illusion of higher ceilings. The color scheme was intentional in bringing a calm, soothing, spa-like feel into this room while the floors, a rustic luxury vinyl plank, add some warmth to the palette.
Overall, this was such a fun project for us to get creative with layout and finishes. We sharpened our skills in working within the confines of plumbing access and found creative solutions to give the this couple their dream master suite that has a WOW factor.
